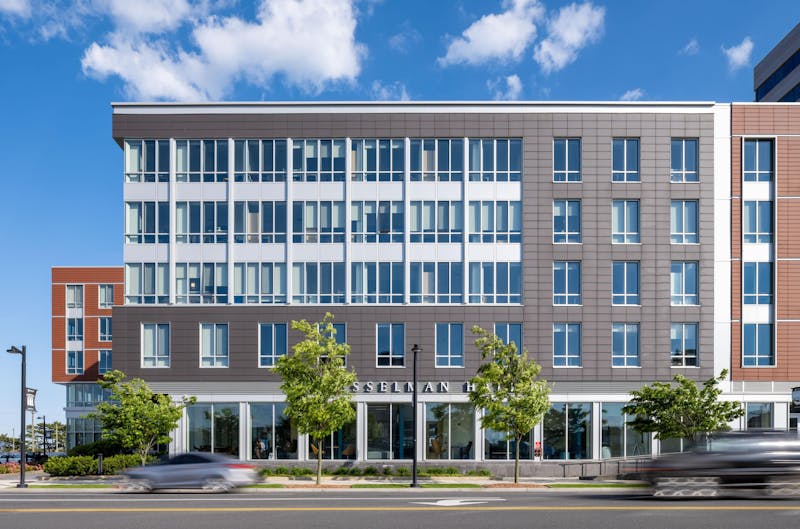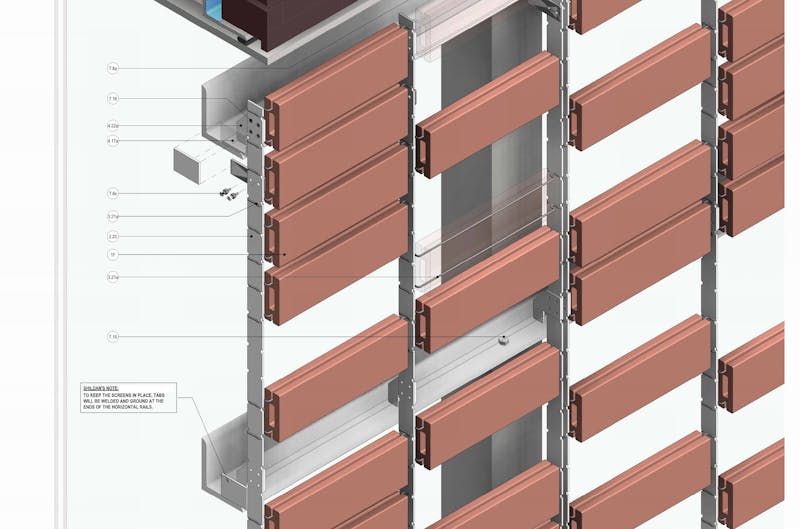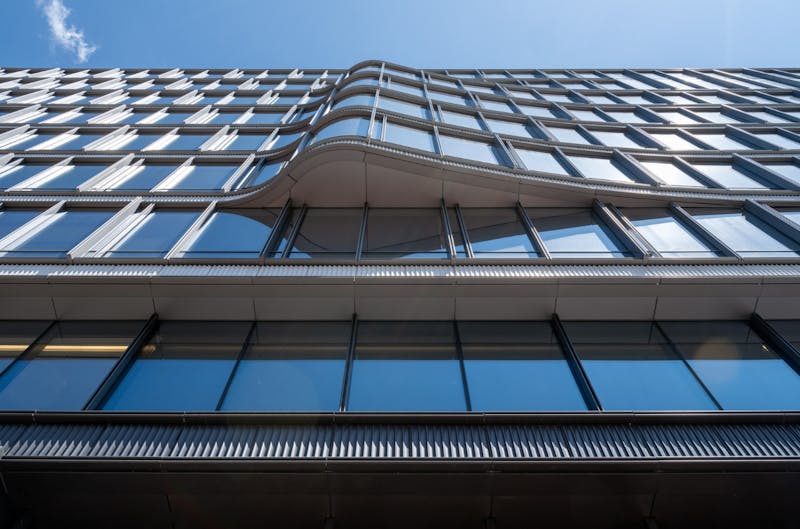NC State Plant Sciences, A Modern Infrastructure for Plant Science Advancement
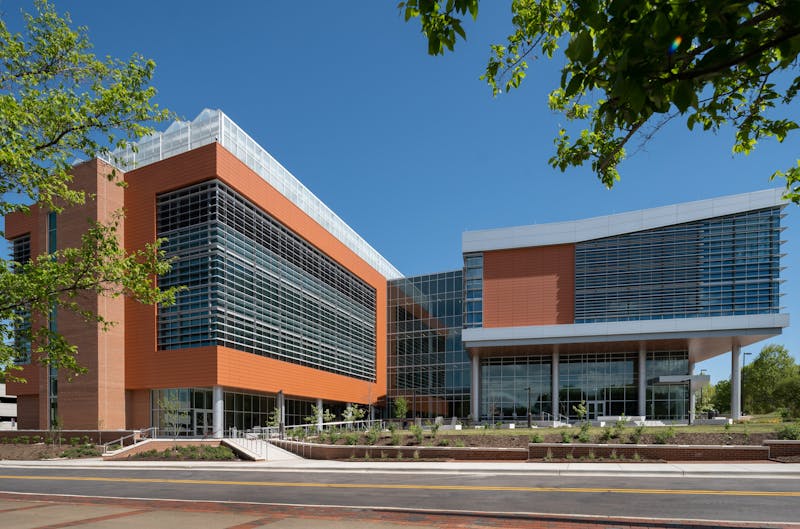
- Blog
- 09/20/2022
- Shildan Group
NC State Plant Sciences - Raleigh, NC | Flad Architects
Blog Post by Flad Architects
Photographed by Jim Sink
Introduction
Located on North Carolina State University’s Centennial Campus, this new research facility is designed to provide modern composition for plant science advancement at the university and become the premier plant science research center in North America. The facility is a key component of the North Carolina Plant Sciences Initiative, an undertaking that serves the state’s ag community and industry partners while seeking to improve the world through plant science innovation. Reflecting these aims, the building is designed to achieve LEED Silver.
NC State Plant Sciences featuring Shildan Group Small Format Alphaton Terracotta Rainscreen in Natural Red Photographed by Jim Sink
NC State Plant Sciences featuring Shildan Group Small Format Alphaton Terracotta Rainscreen in Natural Red Photographed by Jim Sink
NC State Plant Sciences featuring Shildan Group Small Format Alphaton Terracotta Rainscreen in Natural Red Photographed by Jim Sink
NC State Plant Sciences featuring Shildan Group Small Format Alphaton Terracotta Rainscreen in Natural Red Photographed by Jim Sink
- Download Image
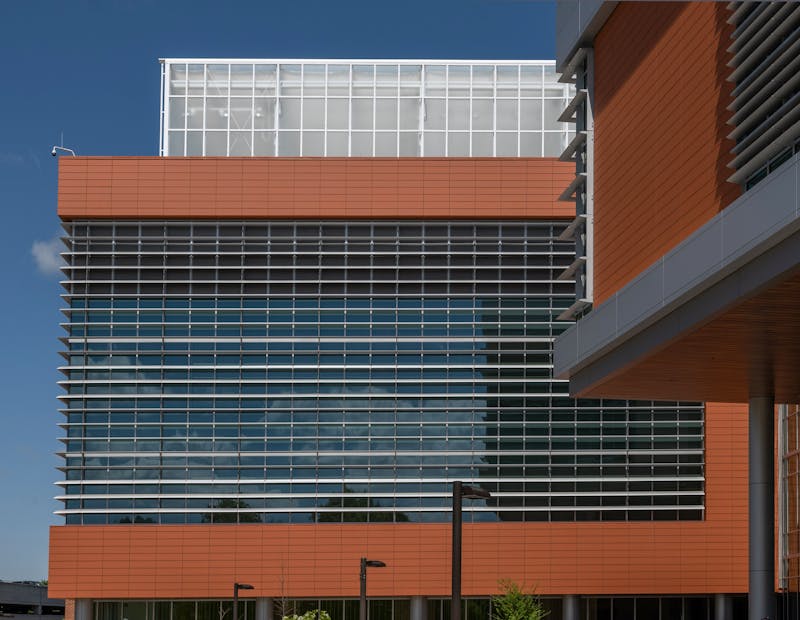
- Download Image
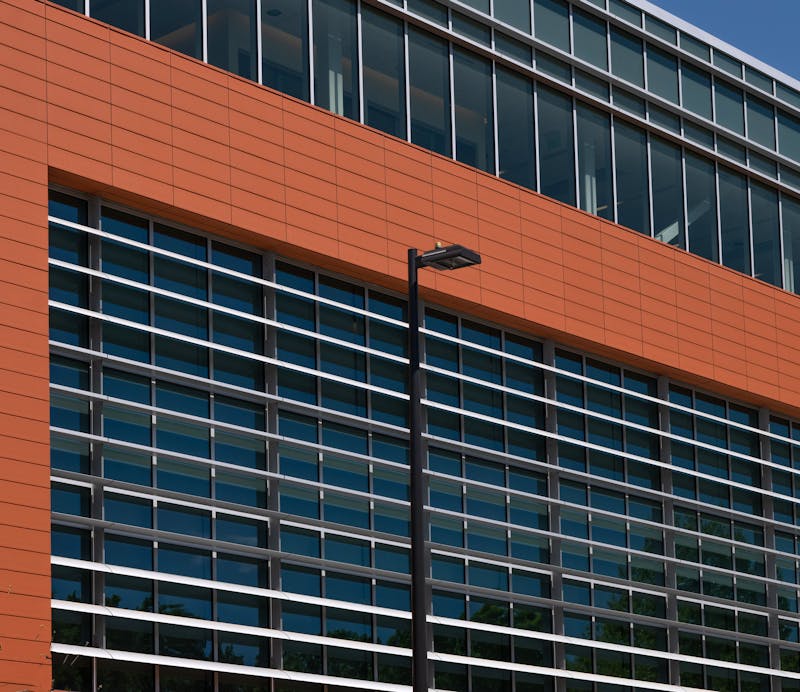
- Download Image
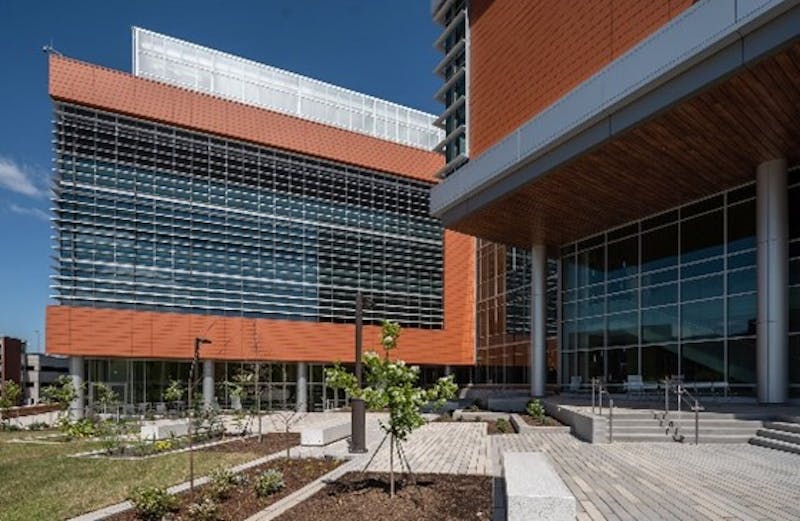
- Download Image
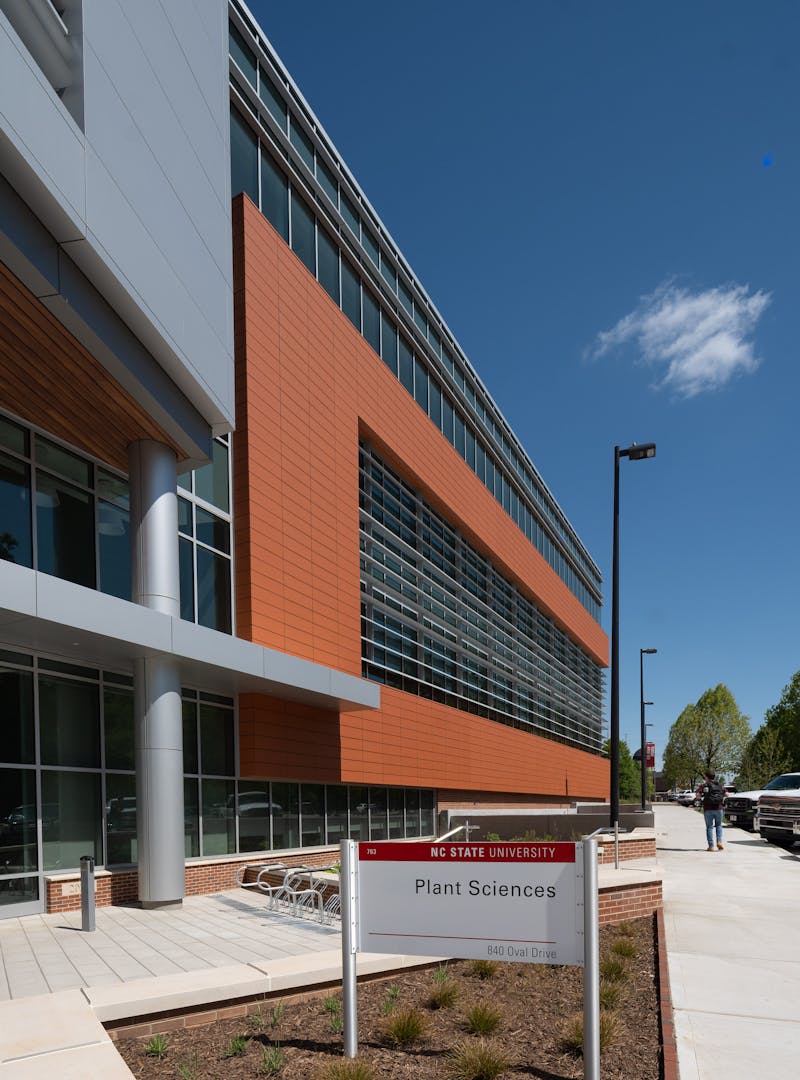
From the project’s beginning, design was enlightened by the need to accommodate unassigned science users; the space program was developed around scientific capabilities, rather than specific investigators. The facility also supports industry partners as they work on collaborative projects with the university. Corporate partner suites function as incubator labs with access to support spaces, offices, and building amenities. A rooftop greenhouse with 10,000 square feet of under-glass space features compartments for BL-2P and -3P containment as well as multiple environmental controls that allow for optimized growing conditions.
The facility is organized to accommodate visitors and collaborators both inside and out. An exterior porch provides outdoor event space adjacent to demonstration plots and an open lawn. Inside, the ground floor supports events with a multi-height hearth, a glass demonstration lab supporting ag extension programs, an education area that celebrates the future of cutting-edge ag bioscience, and a flat-floor assembly space. Focused on cross-disciplinary problem solving, the facility includes a hands-on makerspace / innovation lab on display in the main entry. Innovations in field application technologies include drones and autonomous vehicles.
NC State has a rich tradition of using clay masonry across all its campuses, whether in pathways, site walls and features, or buildings. To tie the building to this heritage and firmly establish its presence, the building is anchored by a first floor and stair towers of brick masonry. For the upper floors, the design team reinterpreted this clay tradition, selecting Shildan’s Small Format ALPHATON® Terracotta Rainscreen system to reflect the precision and advanced nature of the research within.

