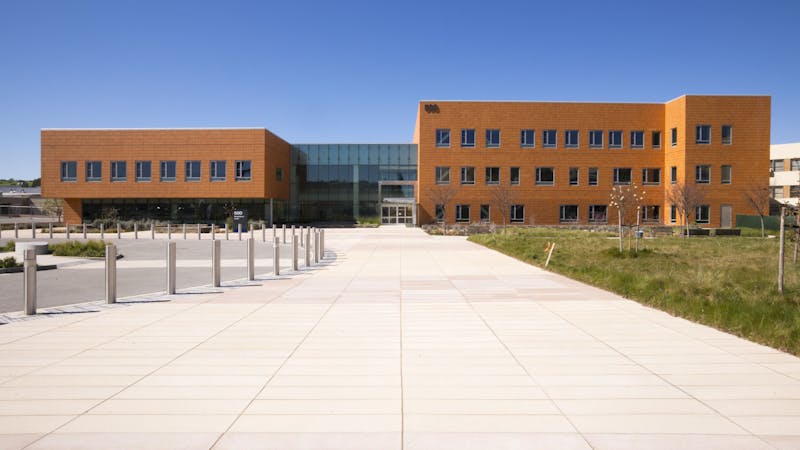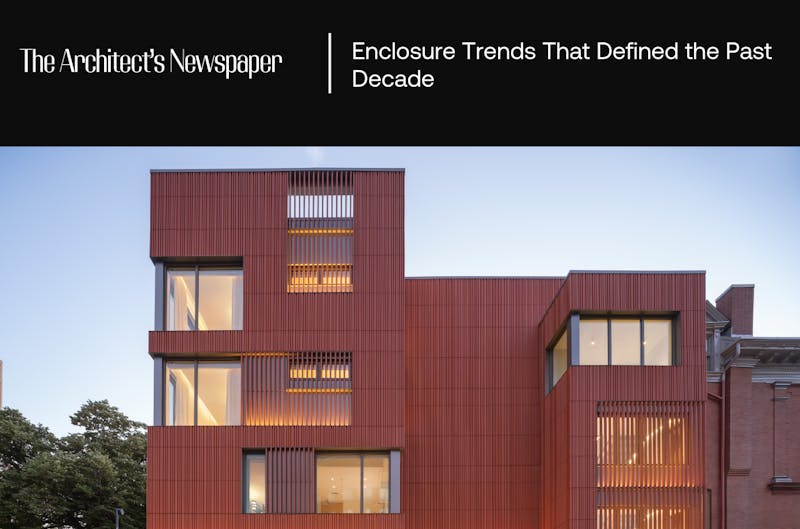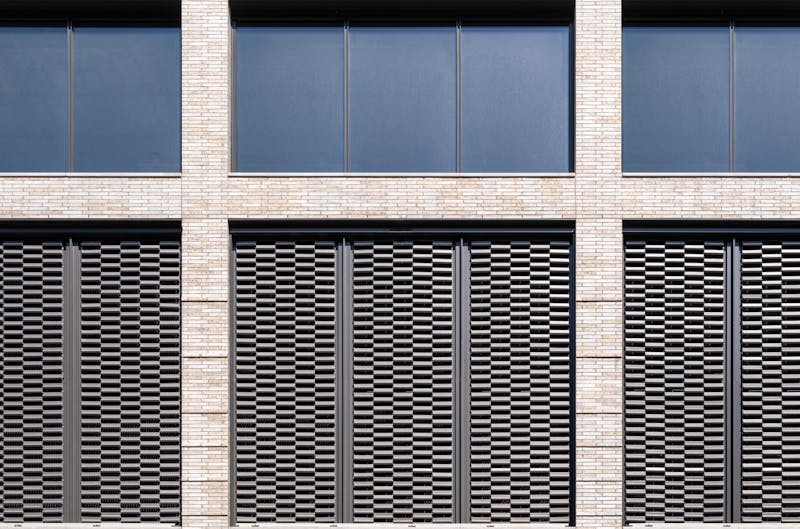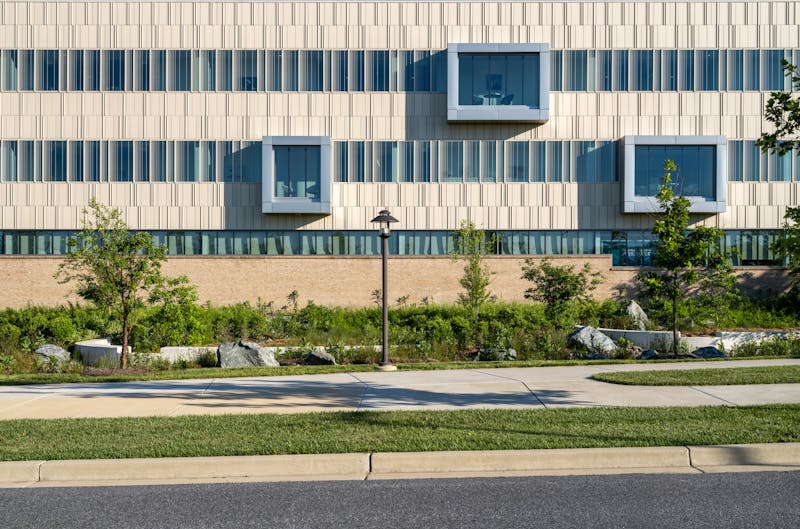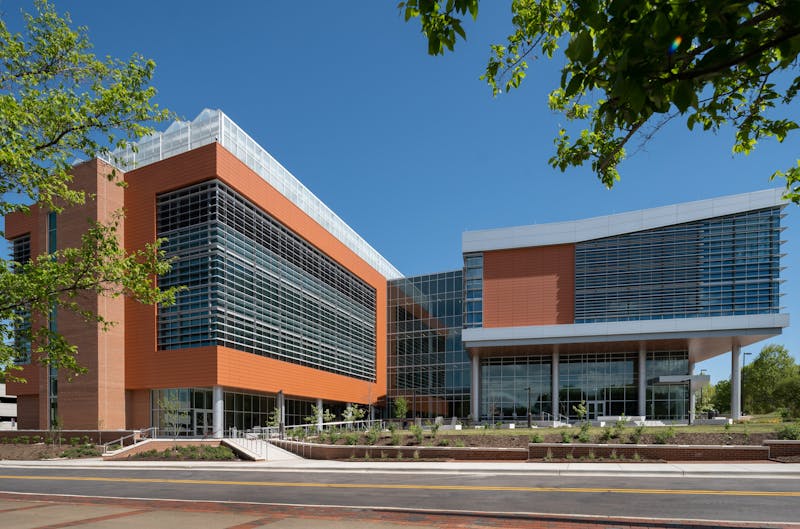Understanding Rainscreen Facade Systems: Key Components & Construction Insights
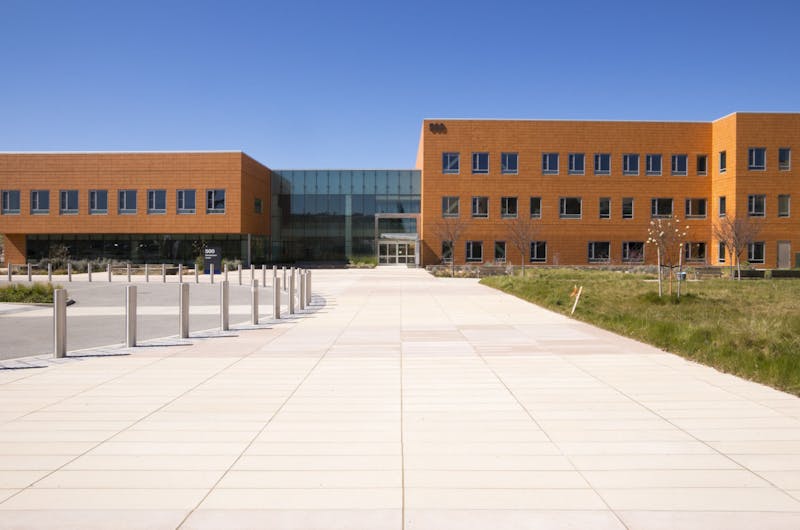
- Blog
- 11/04/2024
- Shildan Group
Blog post by Shildan Group
Introduction
When it comes to building exteriors, architects, and builders prioritize several needs: high performance, weather resistance, and aesthetic appeal. Rainscreen facade systems can provide a robust answer to all three, marrying practicality with distinctive design possibilities.
VA Palo Alto Health Care System - Palo Alto Division: Radiology; Architect: SmithGroup | Photo: Sinziana Velicescu/Shildan Group
Brookfield Conference Center; Architect: Kahler Slater | Photo:© Peter McCullough Photo + Drone
The Klarman Building: Beth Israel Deaconess Medical Center; Architect: Payette | Photo: Sinziana Velicescu/Shildan Group
Stockton University John F Scarpa Academic Building; Architect: Elkus Manfredi Architects & Sosh Architects | Photo: Sinziana Velicescu/Shildan Group
115 E 97th Street - Marymount School; Architect: COOKFOX Architects | Photo: Sinziana Velicescu/Shildan Group
- Download Image
- Download Image
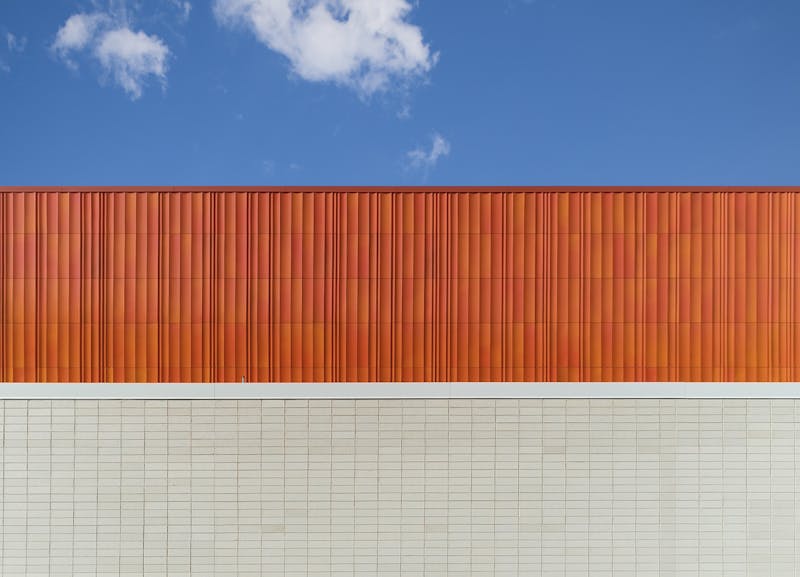
- Download Image
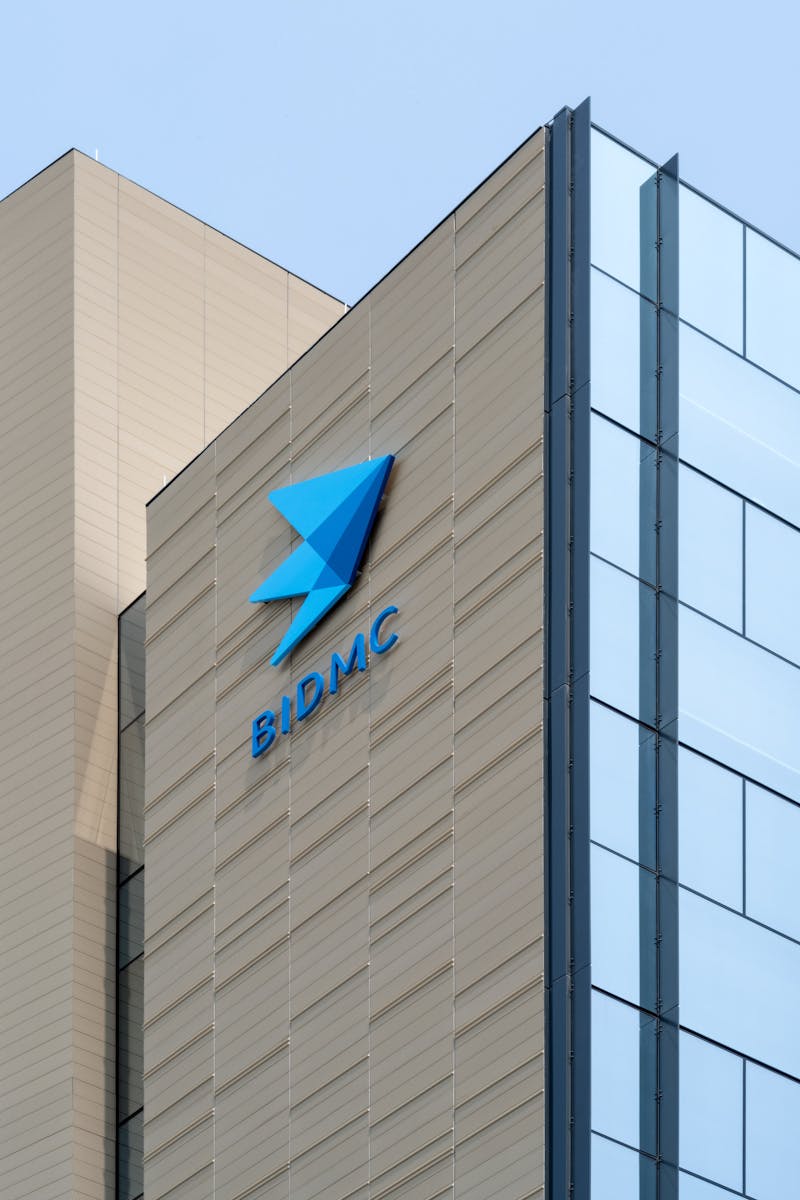
- Download Image
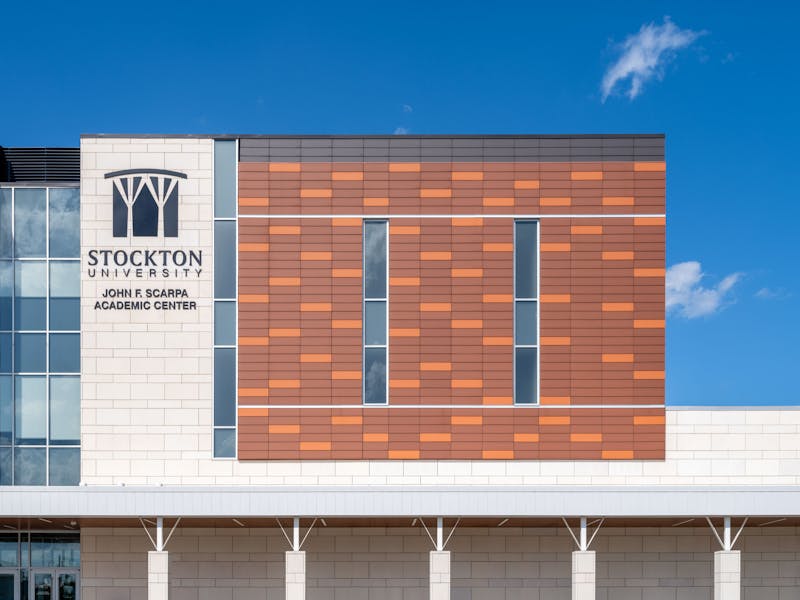
- Download Image
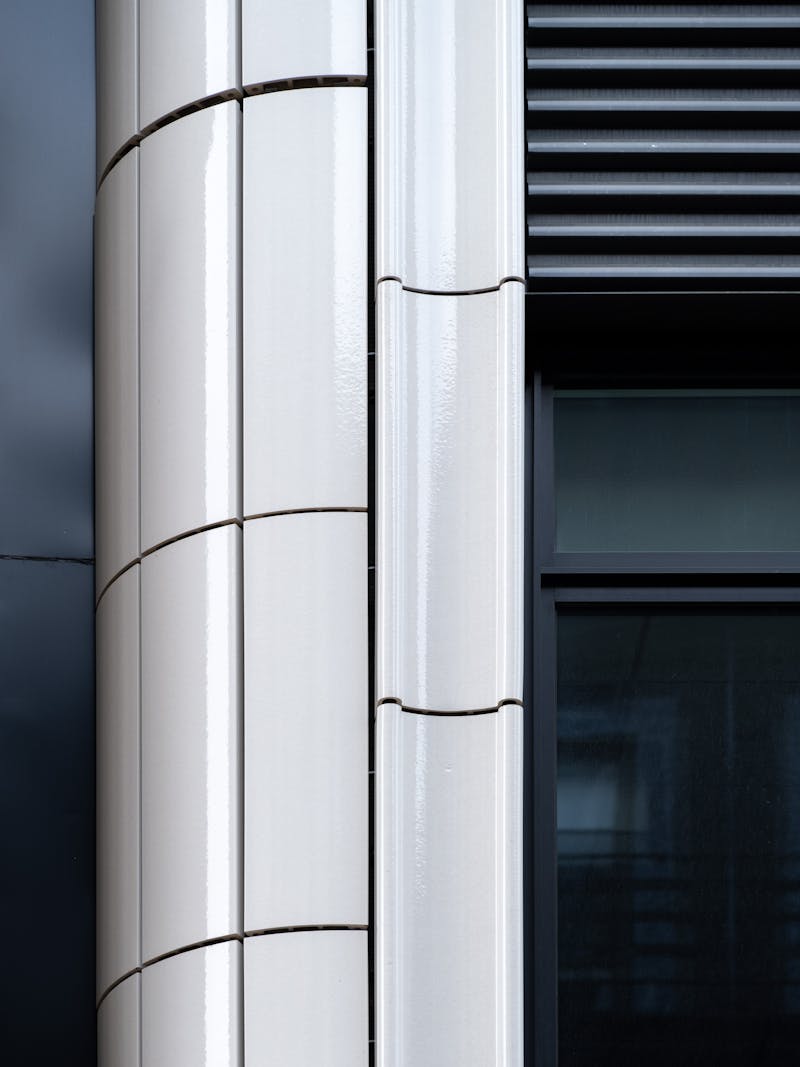
Understanding Rainscreen Facade Systems
Rainscreen systems are the Swiss army knives of building facades. They're versatile cladding solutions that shield a building's structural walls from the elements, predominantly moisture. They're engineered to ward off wind-driven rain while managing any water that finds its way behind the cladding through cleverly designed drainage and evaporation tactics. But protection isn't their only power. They can carry aesthetic might, contributing to a building's visual allure with many material options like stone, metal, or terracotta.
A facade system is a double-wall construction that uses an outer layer to combat rainwater and an air cavity to dissipate moisture. It's not just about keeping the water out. It's about handling the inevitable water ingress in a controlled, effective manner.
Crucial Components of Facade Systems
Every rainscreen is a blend of solid engineering and clear-sighted construction. To understand how they work, one has first to comprehend the crucial parts of the system:
- Cladding: Known as the first line of defense, cladding is the external skin of a rainscreen. It combats the bulk of the incoming rainwater, diverting it away. Given its prominence, the choice of cladding material is an influential factor in the building's visual impression.
- Drainage Cavity: Behind the cladding panel, open space is critical. Known as the drainage cavity, it allows any infiltrated water to flow down swiftly and outwards. This cavity also circulates air, promoting ventilation to help dry out overflown water.
- Insulation Layer: Adjacent to the drainage cavity lies the insulation layer. As you'd expect, it's put to work improving the thermal efficiency of a building. Effective insulation is critical not only for energy costs but also for internal comfort levels.
- Weather Resistant Barrier: Finally, securing the innermost layer is a weather-resistant barrier. Situated alongside the insulation, its job is to protect the structure by keeping out any water bypassing the previous layers.
Constructing Rainscreen Facade Systems
Constructing a rainscreen facade system requires precision, coordination, and quality materials. Every component should be correctly installed to ensure the system performs its intended role.
Firstly, the building wall is outfitted with a weather-resistant barrier. This layer must be unequivocally waterproof and robust, ready to handle moisture penetrating the cladding.
Subsequently, attach an insulation layer to the weather barrier. Here, understanding local climate and energy efficiency goals is critical. It will shape the insulation type and thickness choice, as these need to deliver the desired thermal performance.
Next, a support structure or framing system is attached to secure the entire setup. This structure is vital for providing the necessary cavity gap for drainage. It's also the backbone on which cladding panels will later rely.
Finally, the cladding panels are installed onto the support structure. This outer layer can be affixed using various techniques, such as clip, rail, or hung systems. The choice mirrors the type of cladding material and the aesthetic goals of the project.
To keep the rainscreen system's integrity unbroken, areas like windows and corners demand special attention. These zones are typically vulnerable to water ingress and necessitate careful design.
A Weathertight Wonder: Rainscreen Facade Systems
Architecture is a world where form often nurtures a deep relationship with function. Rainscreen facade systems are prime examples of this connection. They aren't just fortresses against the elements but functional beauties that bestow character onto a cityscape. By using a trifecta of layers—the cladding, the cavity, and the innermost weather barrier—rainscreen systems combat water egress, reduce thermal transmission, and enhance a building's aesthetic profile. Rainscreen facade systems offer essential protection, durability, and aesthetic possibilities in modern architecture.
Terracotta, with its durability and natural beauty, has become an ideal material for these facades, enhancing both the functionality and design of a building. For architects and builders focused on creating resilient, sustainable structures, terracotta rainscreen systems offer a solution that combines tradition with innovation.

